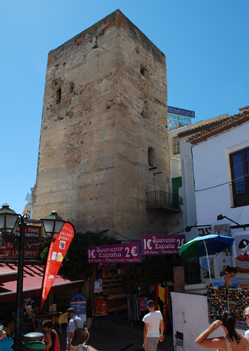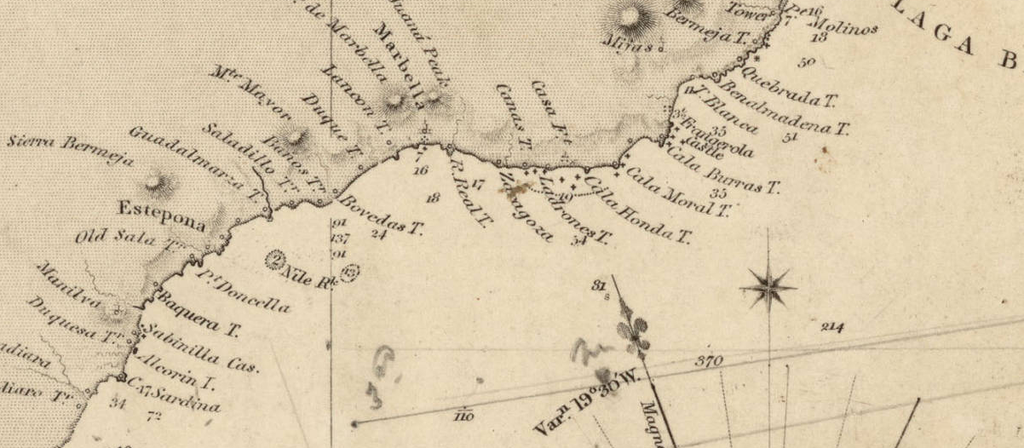
The 14th Century
Torre de Pimentel
Torre de los Molinos
This tower, the symbol of the town which it gave its name its name is also known as Torre Pimentel. This tower is one of the oldest ones on the coast. It is of Moorish origin, constructed by the Nasrid dynasty of Granada sometime around 1350.
It is a watchtower located at the top steep hill in the present village, built on solid rock. Its purpose was to protect the entire industrial and agricultural complex of Torremolinos. It was probably built just after the reconquest.
In 1502 the settlement came under the rule of Málaga with the name of "Torres de Pimentel" (the towers of Pimentel), in honour of Rodrigo Pimentel, Count of Benavente, to whom most of the lands were given in thanks for his cooperation in providing horses and food during the reconquest siege of Málaga.
The tower is rectangular 12m high tower with base dimensions 7.2m by 6.1m with almost vertical sides, the dimensions at the top are 6.63m by 5.05. It is laid out on a north south axis, constructed of brick and masonry.
Inside, the lower half of its height it completely solid fill. The 'door' or primitive entrance is formed by a hollow, supported by a curved brick lintel in the centre of the eastern wall. This entrance gives access to the lower floor 3.18 meters high and 5m by 4.1m in plan. This lower floor has been divided into two unequal rooms separated by an arch of 1.88 meters. The smaller room which is 2.79m by 1.22m has a large window that allows one to lookout to the sea. From the larger room a staircase 70cm wide, partially covered by a barrel vault and with two bends leads to the second floor.
The second floor is divided longitudinally into three rooms. The center 'room' only 95 cm wide the access to the staircase that leads to the southwest corner of the roof terrace. The other two rooms, 2.63 m wide are covered with mirror and barrel vaults, with arches.
The roof terrace 5.63m by 4.55 meters, has 93cm parapets 93cms 50cm thick. The machicolations, if they existed have been removed.
The tower is located in the centre of Torremolinos old town on 'Cuesta del Bajondill' a steep windy path that leads down to the lower town beach. It is surrounded and obscured at ground level by other building and advertising. There is no public access inside.

Costa del Sol Watchtowers
There are about 100 different watchtowers (Torre Vigia or Torre Atalaya or Torre Almenara) along the coast of Southern Spain. Some are of Moorish origins others from date from the later Christian reconquest period. All with the purpose of looking out for invaders from the South. They have lasted the centuries with remarkable strength. In general the towers with square bases are of Moorish origin, and those with round bases were built after the reconquest. In 1575 King Filipe II ordered a major reconstruction programme of the towers and the construction of 12 forts.
They were primarily a lookout against Barbary Pirate raids from North Africa. Initally the Barbary Pirate raids concentrated on shipping, but later escalated to land raids and included capturing young people for their slave trade. The primary aim of the towers was to watch for pirates and to signal warning so the local inhabitants could go into hiding. The warnings were by smoke signals by day, and the light of fire at night.
In the nineteenth century many towers became Casa de Carabineros posts and barracks were often constructed alongside or nearby. In 1940 these posts became Guardia Civil barracks.
A common feature noticed today is a rough opening or 'hole' at high level. This was the 'door' of the tower, which was reached from outside by a rope ladder. Inside, at this entrance level is the only room which had a dome ceiling and stairs up to the rooftop terrace. The fire for the smoke signals was in a fireplace in the room with a chimney to the roof. The fire at night was made on the roof. Some towers also have a rifle firing post on the roof. Some towers have overhang called a machicolation (from the French 'mâchicoulis' ) built into roof parapet wall directly above the 'door'. This was designed for pouring boiling oil onto would be attackers.
Location
Calle Careterra del Tajo, s/n.